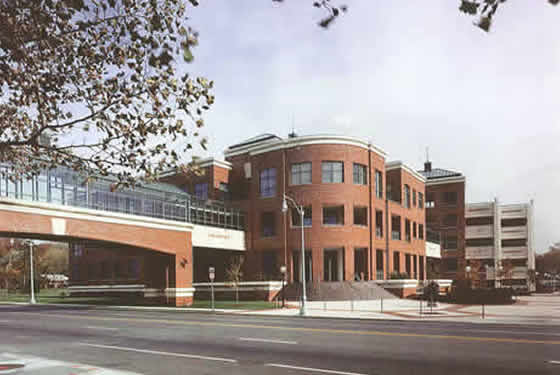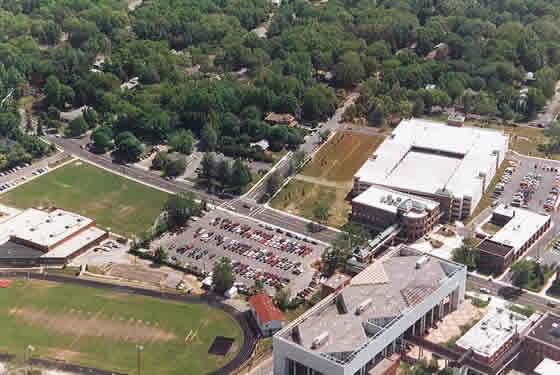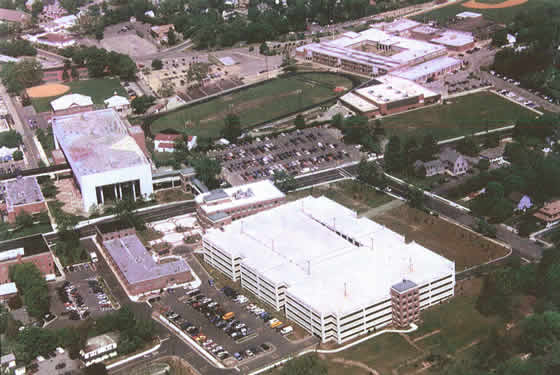Ocean County Parking Garage & Administration Building
The Ocean County Parking Garage & Office Complex, located in Toms River, New Jersey, consisted of a 1,500 car post-tensioned parking garage, office complex and pedestrian bridges. Thomas P. Carney, Inc. was the single prime contractor and self-performed 65% of the project including 100% of the post-tensioned concrete work.
Parking Garage:
- 5 levels; 435,000 s.f.
- 15,000 yards of post-tensioned concrete structure w/ brick façade and pre-cast columns
- The parking decks are one-way post-tensioned with post-tensioned drop beams and ramps
Pedestrian Bridges:
- Three post-tensioned concrete enclosed pedestrian bridges connecting the office building to the parking garage, the office building to a stair and elevator hub across a 70′ wide roadway, and the hub to the Administration Building and Court House.
Office Building:
- 50,000 s.f.; 3-story structural steel and brick façade building with a basement that houses County offices and includes a conference area.



