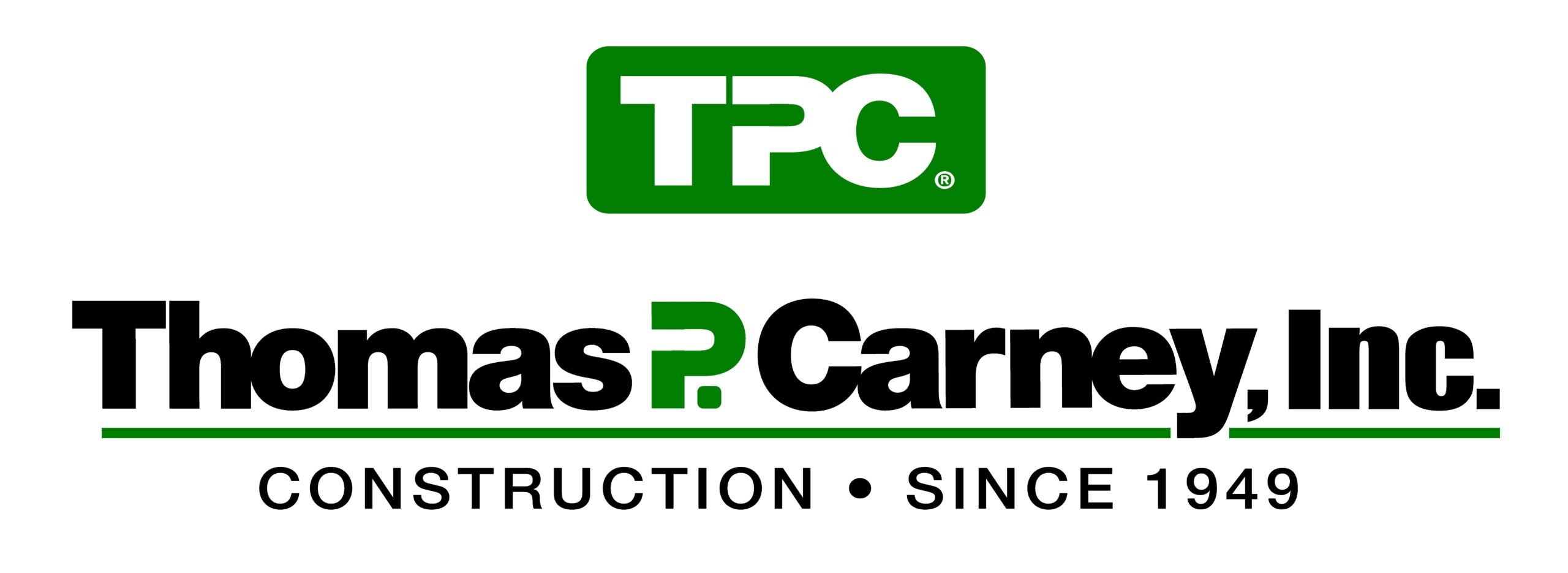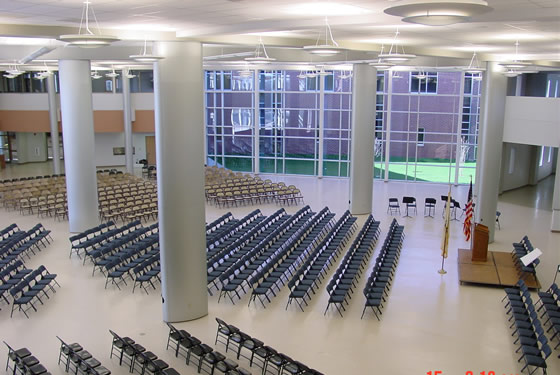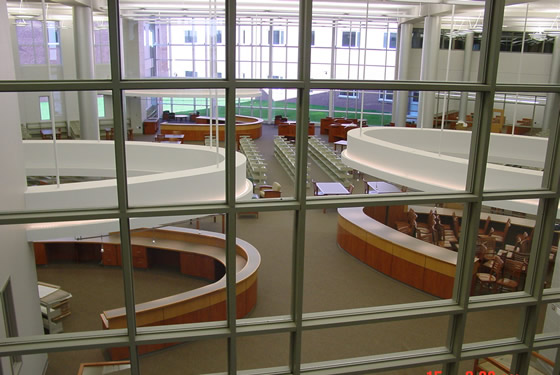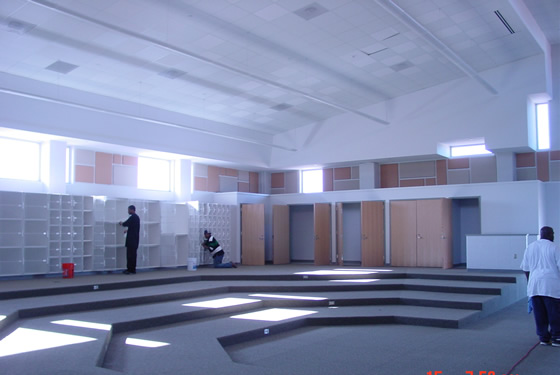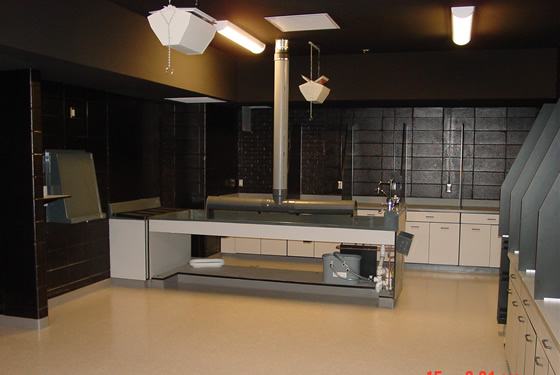The Montgomery Township High School was a multi-prime contract project. Thomas P. Carney, Inc. was the General Contractor in charge of overall project coordination of Prime and Sub-Contractors. TPC self-performed the site work, concrete and masonry work. The high school is 400,000 s.f. of new building construction, built to accommodate 1,400 students. The project also included 20,000 s.f. of renovation work to the existing Administrative Offices, and pool renovated into the Auxiliary Gym. In addition to typical classroom space, the school is equipped with Science Labs, Mathematics, English and Language Departments, state of the art Photography Dark Rooms, Metal & Wood Shops. The school also has modern Library and Cafeteria facilities, a state of the art Auditorium with Balcony Sections and Orchestra Pit, Music Rooms, Gymnasium, Weight Room and Natatorium.
The school was completed for the start of School in September 2005.
